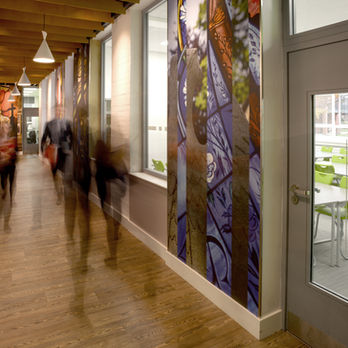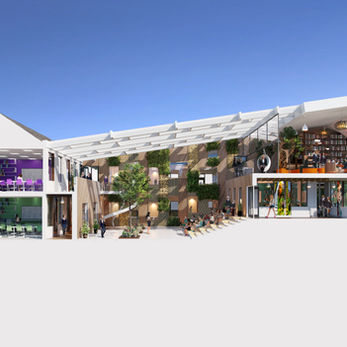

Hamilton Building, St Johns Leatherhead
Re-imagination of a tired 1920s teaching building into state-of-the-art teaching spaces.
3,000m2 of transformation and retrofit.
Building and campus master plans.
Our work at St Johns Leatherhead pre-dates the formation of our practice, but remains one of the projects of which we are most proud, due to the impact which it had on the students, and the fundamental way in which it changed how the school viewed their campus.
While it provided ample classroom spaces, the 3,000m2, 1920s Hamilton Building was a large sprawling collection of uninspiring, dark spaces, untouched for decades which the school avoided on their tours to prospective parents. The initial brief was simply to change that, however careful direct engagement with the stakeholders allowed for thorough interrogation of the brief to refine it beyond its original form, and successfully understand all the school’s requirements.
Our design created large window openings between the classrooms and corridors, forming a rhythm of original brickwork and canvases of colourful art, punctuated by large internal windows to add natural light. The increased transparency between teaching spaces and corridors, coupled with high-quality finishes transformed this building into a 21st century educational environment which was well received by students and staff alike. The spaces are durable and have thrived in rigorous day-to-day use.
Due to the success of the first, phase, the scope evolved to consider a master plan to provide other facilities lacking in the campus. The overall vision for the building will see the creation of six new science teaching classrooms, a sixth form centre and new toilets, by reconfiguring and extending ineffective space. An extensive glazed atrium will enclose the existing obsolete internal courtyard to create a communal area for breakout, presentations and performance use, creating an organic, flexible and empowering space away from the prescriptive learning areas.
Our journey with St Johns eventually expanded to develop a masterplan to address the areas of concern and potential improvement around the exciting campus. Our proposals addressed security and circulation, parking, landscaping opportunities, refurbishment of some of the existing building stock, integration of the lower school and increased provision for additional academic accommodation. In summary, master planning dynamic and vibrant, state-of-the-art and exciting spaces to give the students all of the opportunities which they need.











