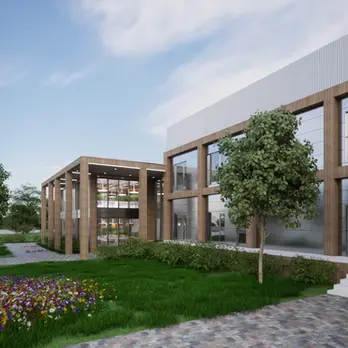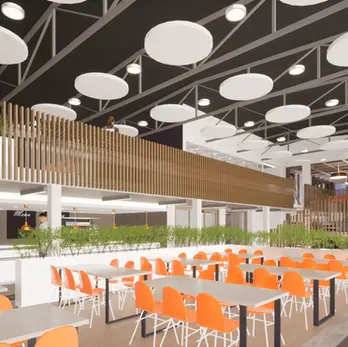

Master plan,
Lingfield College
15-year master plan for college campus
Greenbelt campus with ecological and rail constraints
The Lingfield College master plan was born out of a need to address an expected surge in pupil numbers, and the need to accommodate a whole school assembly. Recognising that capital expenditure for building projects for short term needs isn’t a good prospect, we convinced the college that a whole-campus master plan overview, which could specially plan for and address the needs of the college over the next 15 years was a sensible and viable venture.
The master plan looked at the intrinsic difficulties which the college faced, as well as planning for a changing political environment and the expected market competition (this was a time when it was widely expected that a Labour government would be elected, resulting in VAT being imposed on private school fees). The master plan made suggestions to solve small and large logistical problems across the campus, including both low-cost high value interventions and long term strategy to improve the appearance and marketability of the campus to reflect the academic and pastoral excellence which the college is widely known for.
Such was the resonance of the outcomes master plan, that the Head and Governors immediately commissioned the ‘PAD’ project, a two phase transformation of the senior school dining and performing arts facilities, which in turn would unlock teaching space and transform the outward image of the school, allowing them to remain competitive in a changing and challenging market.





