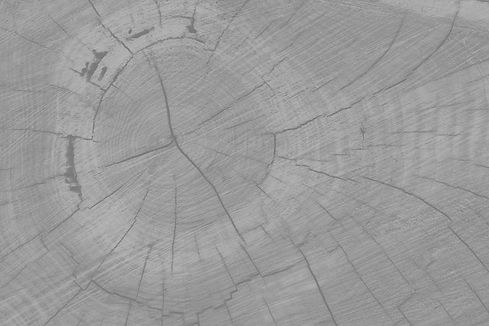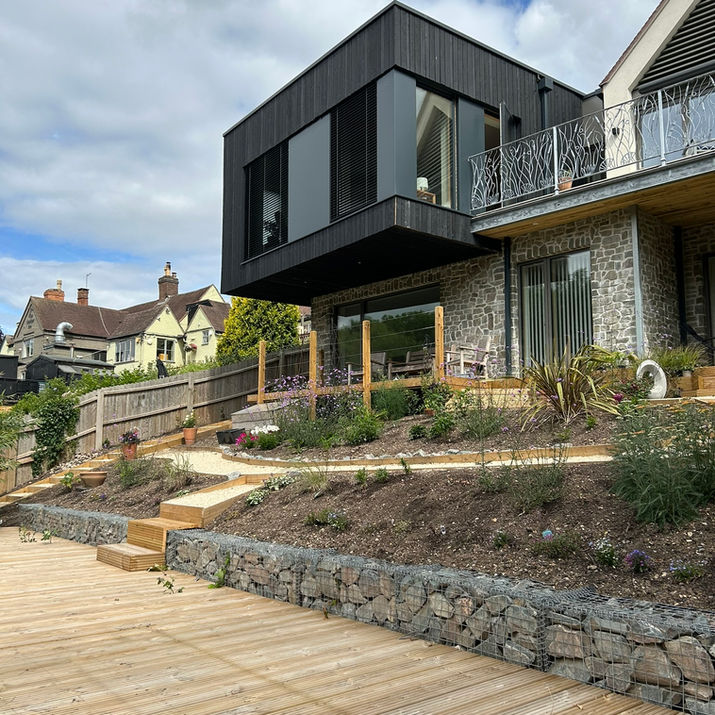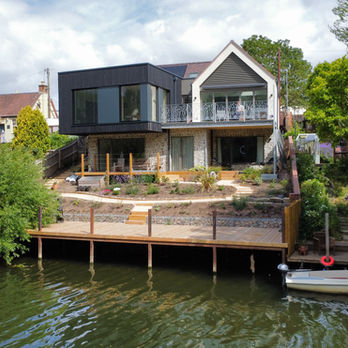

-
Heating demand 8.0 kWh/m2/yr
-
Primary Energy Demand 48.7 kWh/m2/yr
-
Renewable energy generation 19 kWh/m2/yr
-
Air tightness 0.47 ACH @ 50 Pa
Redefining what's possible in Passivhaus design and off-site construction, Anchorage is a one-of-a-kind certified riverside Passivhaus home in Wyre Piddle that reinvents what low-energy, low-carbon architecture can look like – complex, elegant and timber at heart. Nestled in a conservation area and surrounded by listed buildings, its expressive form and cutting-edge performance were brought to life through a locally prefabricated timber frame system, demonstrating that beauty, sustainability and innovation can coexist perfectly in a self-build home.
Commissioned by private clients with deep commitments to environmental performance and design quality, Anchorage was conceived from the outset as a home that would demonstrate architectural elegance without compromising on energy efficiency. The brief challenged the architects to design a contemporary, low-carbon home that embraced intricate geometry and high comfort standards, within a tightly constrained context.
The site presented formidable challenges. With its steep topography, a conservation area designation, a Public Right of Way to the west and restrictive access, the design needed to work hard to unlock the plot’s potential. Some local opposition to contemporary architecture added another layer of difficulty during planning, eventually overcome through careful consultation and a design that balanced boldness with contextual sensitivity.
Anchorage’s form reflects this duality. From the road, it presents a low, modest elevation, quietly respectful of its village setting. In contrast, the river-facing side is bold and angular, maximising solar gain, views and passive shading with a dramatic cantilevered form. The ‘upside-down’ layout puts living spaces on the upper floor, while bedrooms are situated in the partially subterranean lower level – minimising visual impact while creating a seamless connection to the river.
A prefabricated timber frame system was essential to the build’s success, enabling precision construction on a challenging site with minimal waste and disruption. FSC-certified Larson trusses, manufactured locally, were used to create a continuously insulated envelope, eliminating thermal bridges and delivering an airtightness of 0.47 ACH @ 50 Pa. The superstructure is supported by an Isoquick foundation and Nudura ICF retaining walls, further cutting back on waste and reducing embodied carbon.
Despite three companies significant to the build entering administration during the process, the project was delivered through exceptional teamwork, resilience and commitment from all parties. The contractor’s first Passivhaus, it was guided to completion with close support from Habitat+ and the client’s active engagement throughout.
Anchorage is more than a high-performance home – it’s a quietly radical piece of domestic architecture that embraces complexity, champions timber construction and reflects the values of its inhabitants in every line, angle and detail.
As the clients put it: “We challenged our architects to prove that a Passivhaus could be exciting and innovative in its geometry. They brought our vision to life.”

Anchorage: the home which almost wasn’t.
Anchorage may have been shortlisted for four different awards, but this doesn’t tell the story of the five year journey which embarked to create a Certified Passivhaus which was architecturally dynamic and elegant, breaking ‘boring’ Passivhaus stereotypes.
Bringing to life a contemporary home within a traditional conservation area, on a steep riverside plot added layers of complexity, but ultimately elevated the outcome for our delighted clients.
Watch our video to learn about the challenges and obstacles we navigated along the way and hear how they feel now that the journey is complete.
Awards






























